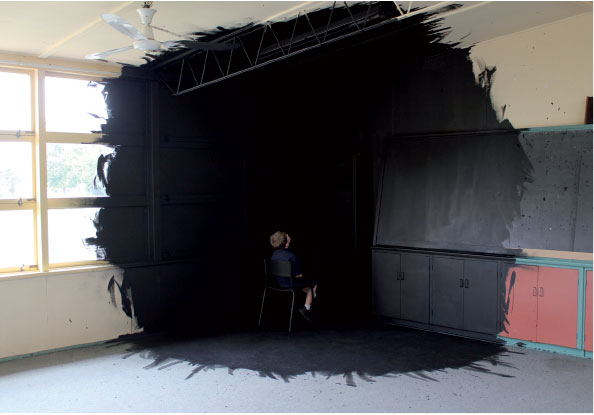Drawing Out the Censors' Room
Main Article Content
Abstract
Psychoanalysts make a distinction between an actual space and the memory of a space; one’s house and the psychic construct of home. The latter, constructed from experiences of the childhood home(s), is a place that holds us, contains us, and is instrumental to functions of anchoring, identity and refueling1 and can be referred to as the ‘first house.’ 2 A gap exists between the actual space and the ‘first house’ as the mind distorts the relationship between actual form and the space in one’s memory; although a childhood home may still exist, it is, at the same time, unreachable. Not only do buildings and particularly their interiors evolve over time through change in use and wear and tear, but so too does the inhabitant. While there are conventions governing the drawing of the structure of a house, the topography of these other less tangible interiors is unstable to say the least and offers an absorbing but slippery territory for any attempt at representation. This paper attempts a description of a ‘first house,’ not of an individual but of an institution, the Royal College of Physicians, London, focusing in particular on a panelled interior known as the Censors’ Room. This paneling has moved with the Physicians over the years, being installed in three consecutive buildings. The proposition is that the ‘first house’ offers a useful analogy to interiority both as an intellectual construct and in the challenges it sets up in terms of representation.
Article Details
Author/s and or their institutions retain copyright ownership over works submitted to Idea Journal, and provide the Interior Design / Interior Architecture Educators Association with a non–exclusive license to use the work for the purposes listed below:
- Make available/publish electronically on the Idea Journal website
- Publish as part of Idea Journal's online open access publications
- Store in electronic databases, on websites and CDs/DVDs, which comprise of post-publication articles to be used for publishing by the Interior Design / Interior Architecture Educators Association.
Reproduction is prohibited without written permission of the publisher, the author/s or their nominated university. The work submitted for review should not have been published or be in the process of being reviewed by another publisher. Authors should ensure that any images used in their essays have copyright clearance.

